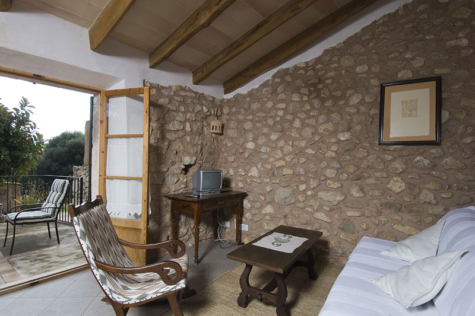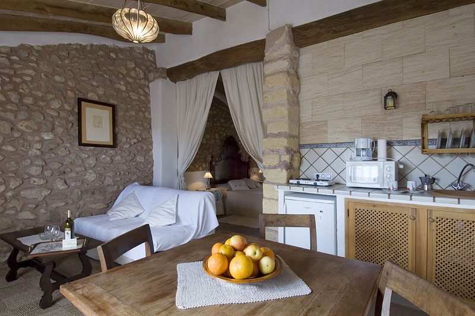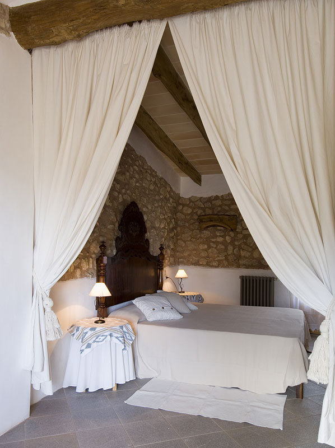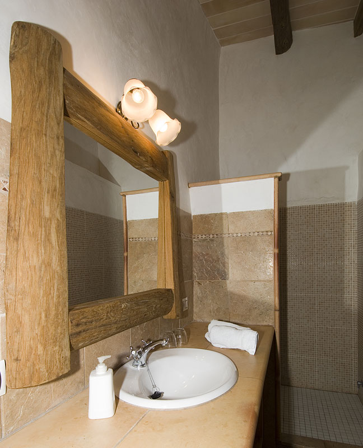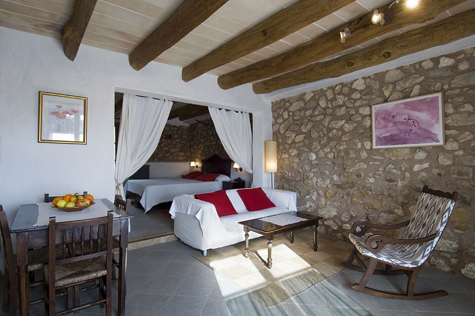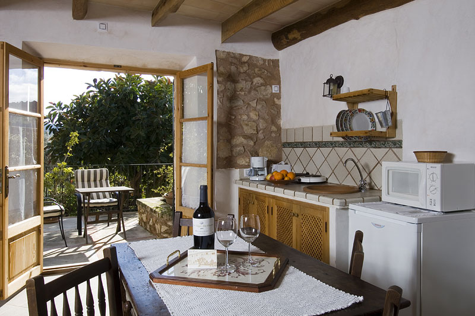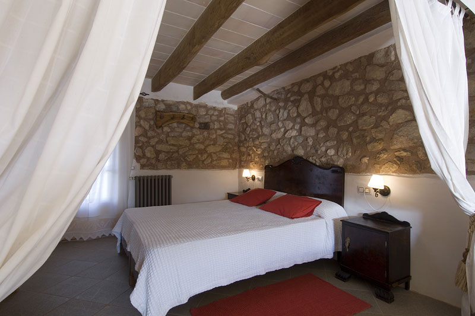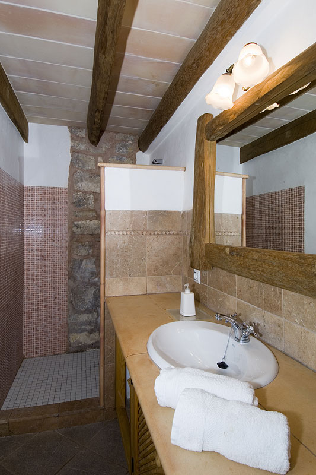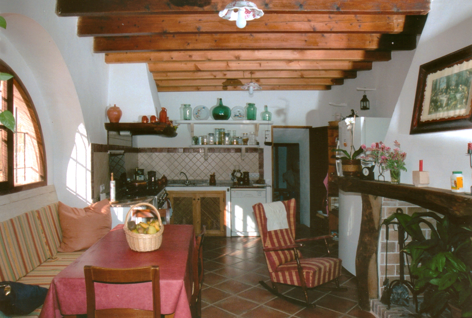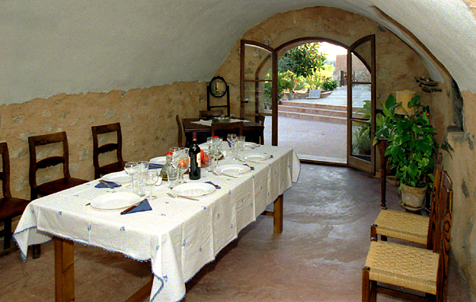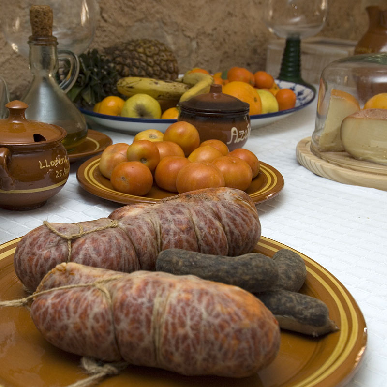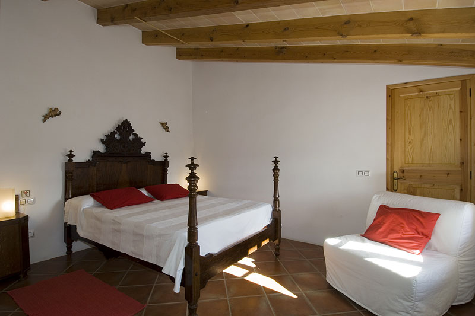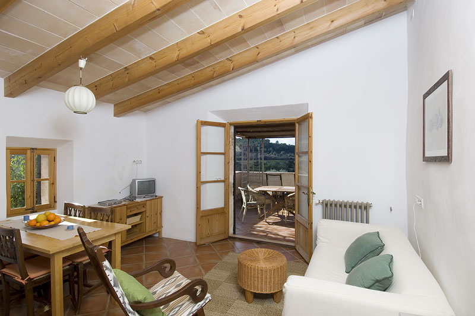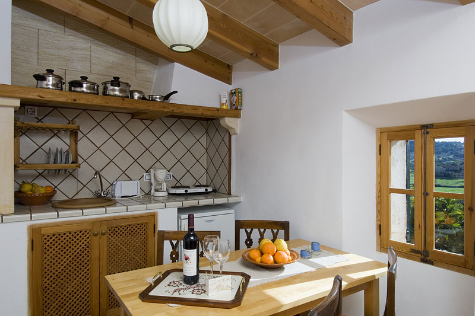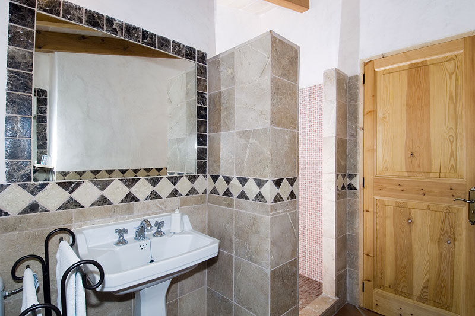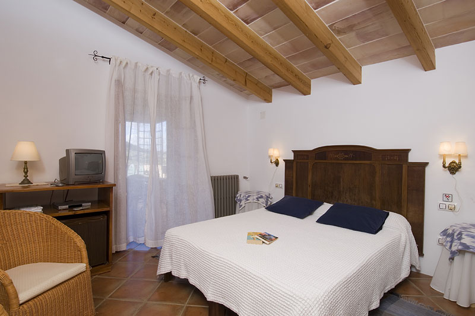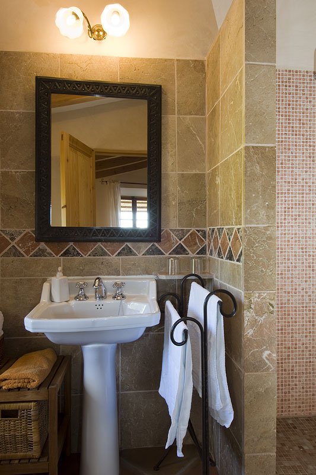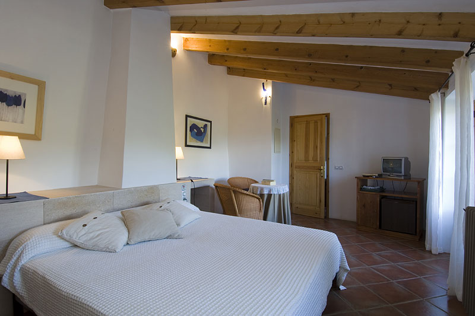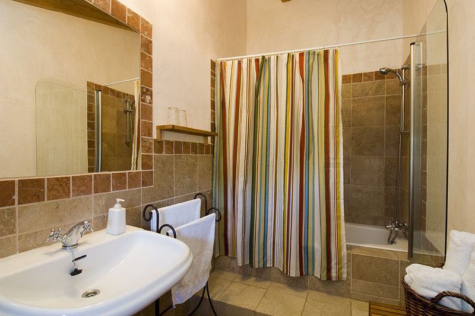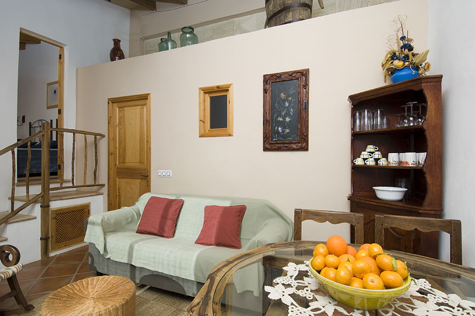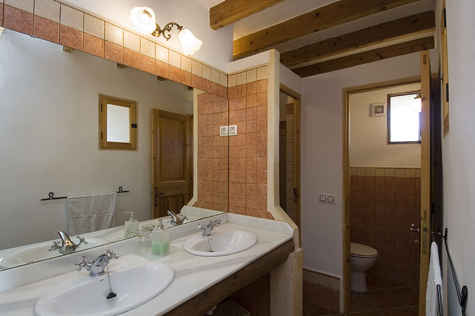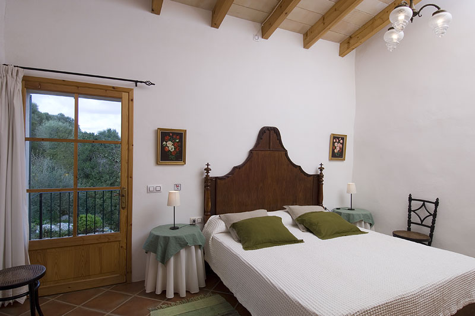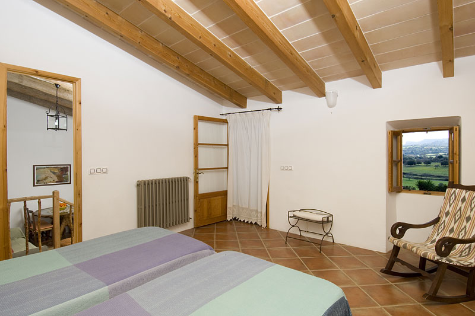THE GROUND FLOOR
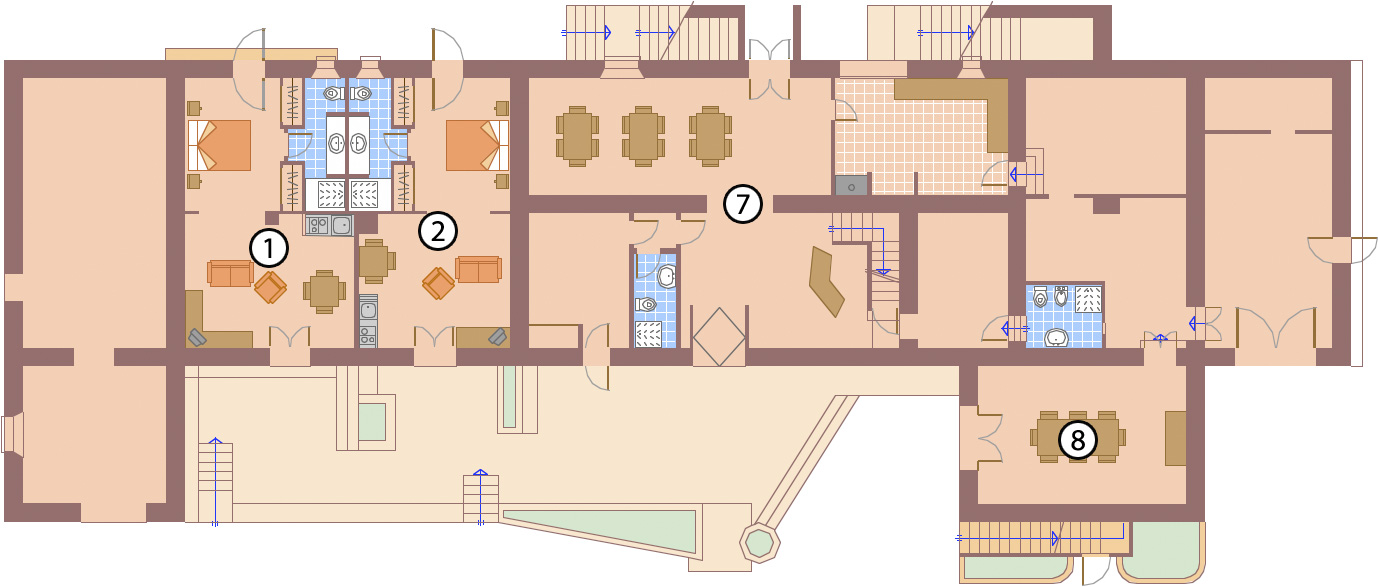
SA BOAL I (THE STABLE I)
40-square-meter double capacity apartment with a bedroom, fully equipped kitchen, living room, bathroom, satellite TV and two terraces which together measure 40 m2. The apartment is also furnished with a heating unit.
The interior of the apartment features an oak wood beamed ceiling and the stone walls of the original building. In the past, this apartment was used as a stable, to house animals and their food. In Majorca this type of construction is popularly known as a boal.
This is the closest apartment to the swimming pool, not to mention one of the most elegant units, fully decorated with antique furniture handed down from generation to generation within our family.
2. SA BOAL II (THE STABLE II)
A 40-square-meter double capacity apartment with a bedroom, heating unit, fully equipped kitchen, living room, bathroom, satellite TV and two terraces which together measure 40 m2.
The interior of the apartment features the stone walls of the original building and a low oak wood beamed ceiling, making for a remarkably cosy setting, as well as a large stone column which in past times served as a means of structural support.
Along with “Sa Boal I”, this apartment is one of the closest units to the swimming pool.
7. SA CASA (THE HOUSE)
This building houses the reception desk and the living quarters of the Pasqual-Duran family. If you need anything at all, this is where you will find us, at any time of the day.
8. SA PORXADA RODONA (THE ROUND PORCH)
This 22-square-meter area with heating has been designated as the dining room and meeting place for our guests. It is here where, if you like, we will serve you breakfast and dinner. You may also use this area at any time of day to chat, have something to drink, play board games, etc.
In the past, this room was the wood-burning oven of the estate and was also used as a shed to store farming tools. The most noteworthy features of this area are the arched ceiling and doorways leading into the room. The mouth of the oven has been preserved, along with the old thick walls, which insulate the building, keeping it warm in the winter and cool in the summer.
THE FIRST FLOOR
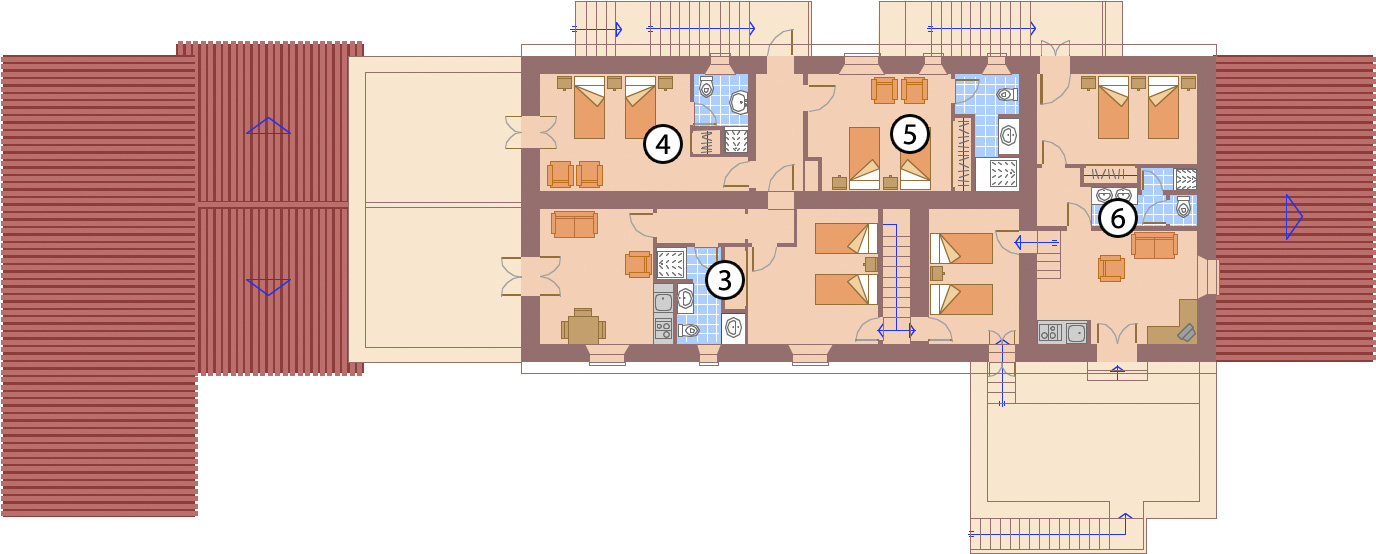
3. ES GRANER DE BLAT (THE WHEAT GRANARY)
A 44-square-meter double capacity apartment consisting of a bedroom, heating unit, fully equipped kitchen, living room, bathroom and satellite TV. One of the terraces, measuring 20 m2, offers the estate’s best view: from here you can see the whole countryside and the town, as well as the sunrise and sunset.
Particularly worth mentioning on the inside are the spectacular views from each and every one of the windows, as well as the spacious rooms.
The bed in the bedroom of this apartment is an old Pasqual family heirloom that has been passed down from generation to generation. In the past, this structure was used as a wheat granary, where the harvest of this grain was stored year round.
4. ES GRANER DE SA SIVADA (THE OAT GRANARY)
This is a quaint, cosy room measuring 24 m2, with a bathroom, heating unit, refrigerator, satellite TV and a large 20-square-meter terrace with magnificent views of the countryside and swimming pool.
The room is decorated with antique furniture and lamps that have been handed down through the generations in the Duran family.
In the past, this room was a granary which housed the oat harvest throughout the year.
5. ES GRANER DE S’ORDI (THE BARLEY GRANARY)
This is a large room measuring 32 m2 with a bathroom, heating unit, refrigerator, satellite TV and balcony window.
What stands out most in this room is its connection to the flue of the kitchen chimney in Sa Casa.
We have drawn on this peculiarity to make the headboard of the bed, giving the room a particularly original and warm feel.
6. ES SOSTRE (THE ATTIC)
This apartment features two double rooms with a total area of 61 m2 and 24 m2 of terrace, and includes a bathroom, heating unit, full kitchen, satellite TV and living room.

